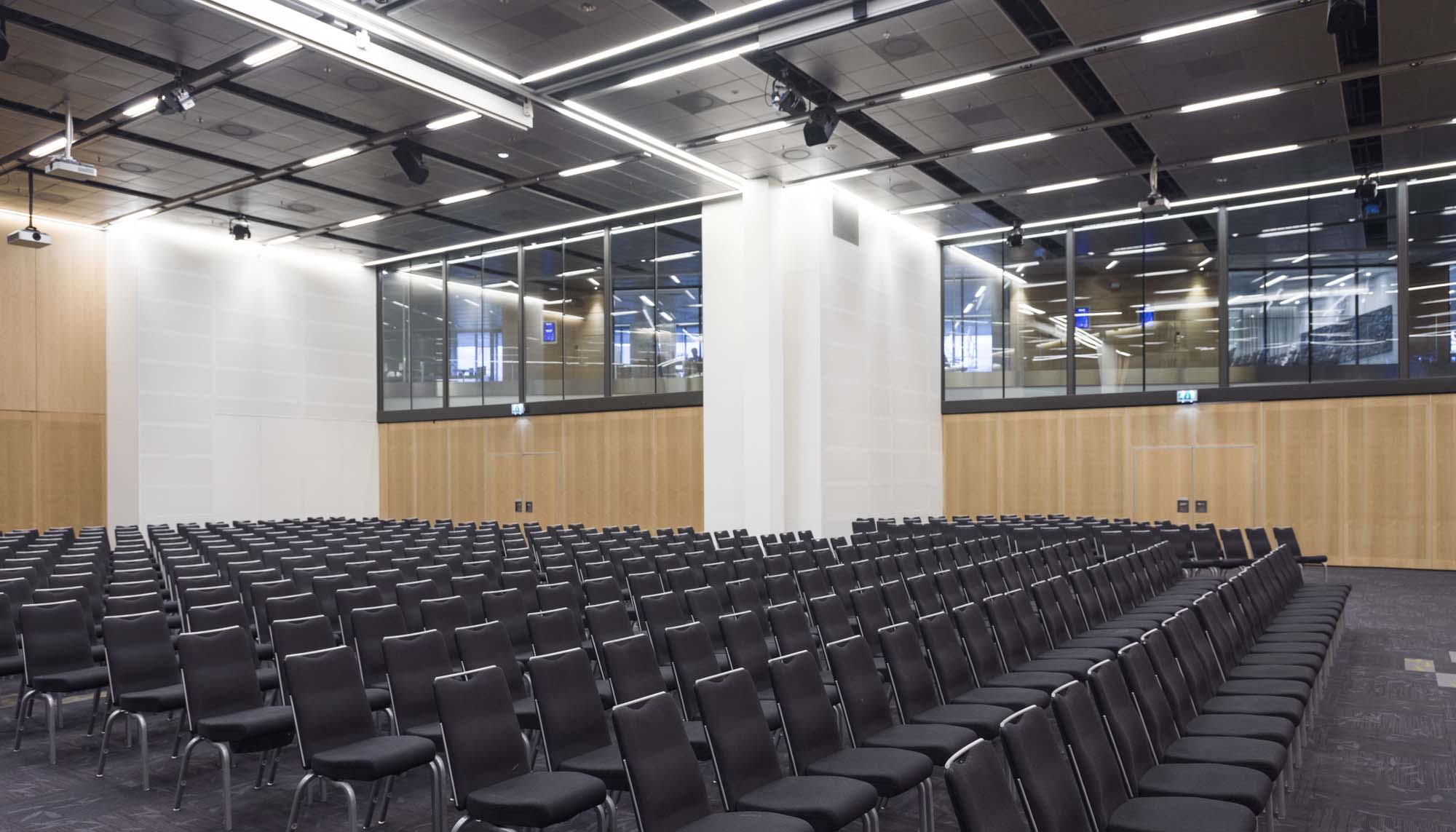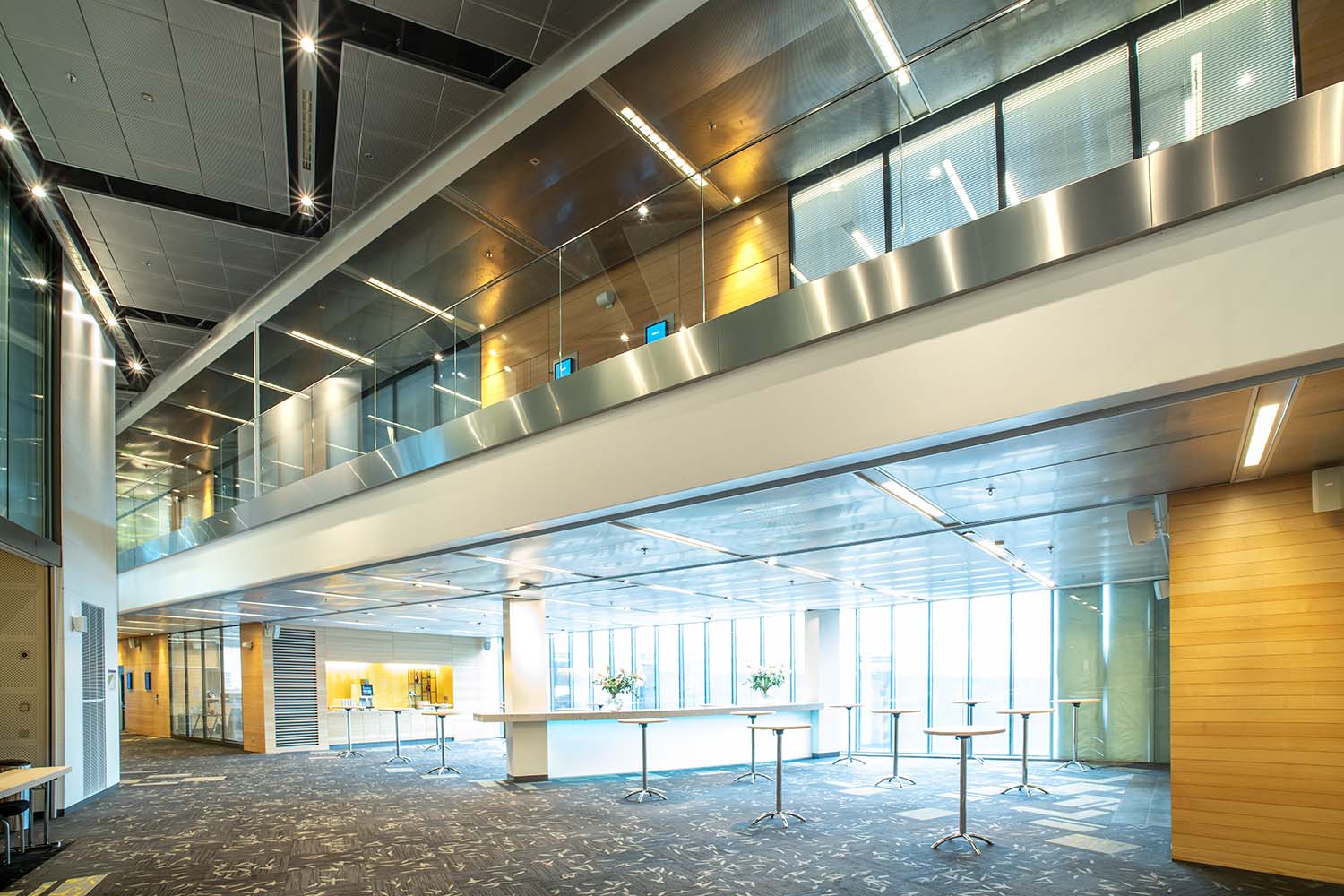CONFERENCE C1+C2+C3
The combination of halls C1, C2 and C3 is located on the ground floor, has high ceilings and offers space for up to 440 people in theatre style and 600 people for mingling. This makes it an excellent choice for conferences, events, exhibitions, company presentations, mingling, and dining. Directly outside the premises, there is a bright and spacious foyer that offers many options for catering, mingling and smaller exhibitions. On the same floor, several smaller conference rooms are ideal as group rooms.
Standard equipment included: the hall has a projector 16:9 and screen, stage lighting, stage, active speakers, dimmable light and spotlights, sound mixer (included when a technician is booked), two microphones, and Wi-Fi. Other technology is available on request.
Floor
2
Area
441 m²
Length/width
22,1 m x 23,6 m
Ceiling height
6,5 m
Daylight
NO
Blackout
Flexible furnishing
Wall-to-wall carpeting
Adjoining foyer
Stage lighting
Stage 3.6 x 2.4 metres
Accessibility
Projector + Screen
Dimmable lights
Wi-Fi
Air conditioning
Green Key
Theatre
440
Cinema
300
Mingle
600
U-table
74
Round tables
200-250
Cabaret
200-250

MAKE A RESERVATION REQUEST
Reservation
RADISSON MEETINGS
Radisson Meetings is a meeting concept that offers flexible and functional solutions for meeting and event organizers. Stockholm Waterfront is part of the Radisson Hotel Group, which offers its meeting concept Radisson Meetings at all its hotels worldwide – to ensure successful meetings.
RADISSON REWARDS
Are you responsible for organizing meetings and events for clients or your company? With our loyalty program, you will be rewarded whether you book for clients, colleagues or privately. As a member of Radisson Rewards for Bookers and Planners, you earn valuable points and receive exclusive benefits from day one.






