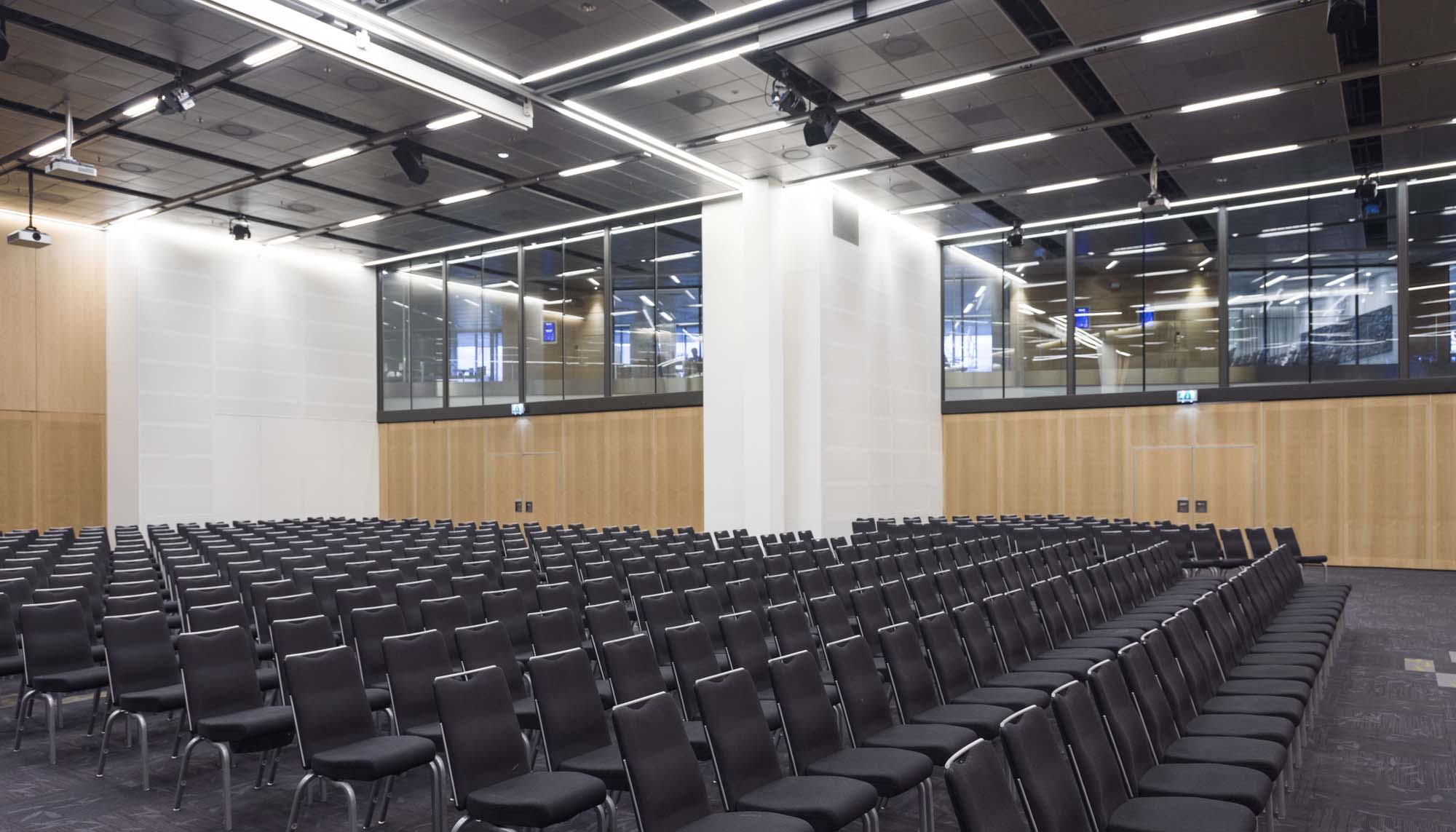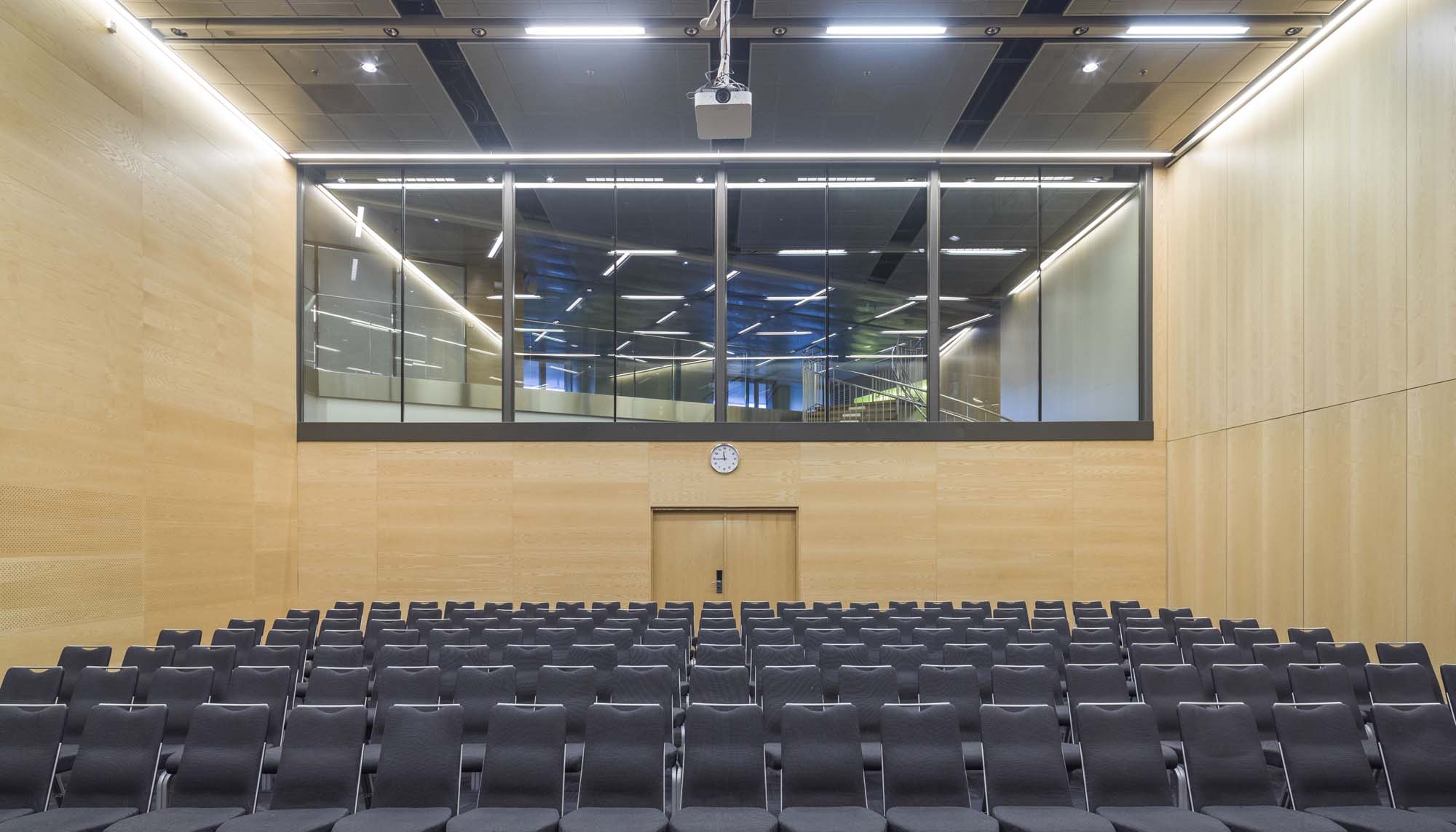OUR VENUE
Stockholm Waterfront can take down walls or put them up, depending on your plan. Our flexibility and versatility allow us to design the perfect space or a combination of spaces to suit your event.
With an impressive size of 14,000 square meters, 24 meeting rooms of varying sizes, modern technology and an easily accessible location in central Stockholm, Stockholm Waterfront is a popular meeting place. We help you with everything from planning and logistics to technical support and catering arrangements.
RADISSON MEETINGS
Stockholm Waterfront creates personal, professional, and memorable meetings. With the highest quality service, attention to detail and dedicated support, we deliver a successful meeting experience for you and your participants. Radisson Meetings is an innovative and professional meeting concept developed by Radisson Hotel Group, one of the world’s leading hotel chains, including Stockholm Waterfront. READ MORE
RADISSON REWARDS
With our loyalty program, you will be rewarded whether you book for customers, colleagues or privately. As a Radisson Rewards member for Bookers & Planners, you’ll earn valuable points and enjoy exclusive benefits from day one. READ MORE

 C1
C1
 C1+C2
C1+C2
 C1+C2+C3
C1+C2+C3
 C1+C2+C3+C4
C1+C2+C3+C4
 C1+C2+C3+C4+FOYER
C1+C2+C3+C4+FOYER
 C3+C4
C3+C4
 24+25
24+25
 31
31
 35+36
35+36
 M1
M1
 M1+A1
M1+A1
 BALCONY
BALCONY
 A2+A3+A4
A2+A3+A4
 A2
A2
 A3+A4
A3+A4
 A4
A4

- 7 Conference Rooms from 2 up to 70 persons
- Conference Hall either 1 room for up to 600 persons or 4 smaller meeting rooms
- Conference Reception
- Foyer
- 6 Conference Rooms from 2 up to 70 persons
- 1 VIP room for 12 persons Foyer
- Main entrance for Conference Centre and Congress Centre
- Congress Reception
- 2 cloakrooms
- Main Congress Hall 1350 movable seating
- Banquet capacity for up to 1660 persons
- Exhibition space up to 2100 m2
- Bar with mingle area
- Balcony that can be used separate or in combination with level 4
- Outdoor terrace
- Bar with mingle area
- The upper level of the Main Congress Hall with seating for 1500 persons.
- Either to be used in combination with the main Congress Hall in level 4 or to be used separate.
- Can also be divided into smaller Conference Rooms in three different options.
Flexible area at a total of 2,400 m2 on level 4, 5 and 6. Sectioning solutions for walls and floors as well as high-quality technology solutions make almost everything possible.
Suitable for- Big congresses
- Concerts
- Shareholders' meetings etc.
Pre-function area of almost 1,000 m2 on level 4 with movable walls to the auditorium next door, as well as considerable Ceiling height and large windows with panoramic views.
Suitable for- Exhibitions
- Sports events
- Banquets etc.
- Banquets etc.
- Banquets etc.
- Banquets etc.
- Banquets etc.
Flexible area of about 120 m2 up to 900 m2 on level 2 and 3 with a main room on 600 m2 that can be divided into 2, 3 or 4 sections.
Flexible conference ranging from about 40 m2 to 80 m2 on level 2 and 3. 7 rooms on each level.
Luxury conference room/lounge of about 60 m2 - can be used as a dressing-room as well as board room - with sofa group, kitchenette, private bathroom with shower and direct access to the main stage.
We have in total three Loading Bays. Two are situated on Level 2, one is located on Level 4.
Key features
3000 person max. capacity
Catering service
Individual room climate control
Multilingual staff
High-quality audiovisual equipment
Free WiFi
100% carbon neutral
Flexible meeting room spaces
FIND VENUE FOR YOUR EVENT
Meeting rooms & conference venues in Stockholm city
Are you looking for a perfect conference venue in Stockholm? Stockholm Waterfront not only offers an unbeatable view of Stockholm’s waters but also fresh and flexible meeting rooms, top-notch service, and the latest technological solutions. All to make your conference memorable.
Why choose Stockholm Waterfront?
Located in the heart of the city, Stockholm Waterfront boasts its modern architecture, blending functionality with aesthetic beauty.
Sustainability in focus
Sustainability is very important for us which is why Stockholm Waterfront emerges as a pioneer in ecological architecture, equipped with solar panels, energy-saving technology, and sustainable materials. With a LEED certification, they demonstrate that environmental responsibility is more than just words.
Conference opportunities beyond the ordinary
Whether you’re looking for an intimate meeting room or a large conference hall, Stockholm Waterfront has something to offer. With over 14,000 square meters of meeting space, divided into 24 unique rooms, we pride ourselves on solutions for all types of events.
Time for a major conference? Why not book our state-of-the-art Congress Hall & Auditorium, which can accommodate up to 3,000 people.
Technology and service
Each conference room is equipped with the latest technology, including advanced audio and video technology, projectors, and WiFi.
And don’t worry about technical issues – our professional teams are always ready to assist you when needed. Book your next event with us
The booking process is simple.
Whether you book online, by phone, or in person, you are guaranteed a hassle-free experience.
Enjoy the proximity to Stockholm city
The central location of Stockholm Waterfront is unique and ensures easy access to everything you need – restaurants, hotels, and transport. The spectacular view of the water and the city is just the icing on the cake.
Choosing the right size for your venue is crucial.
Here at Stockholm Waterfront, you can find everything from cozy rooms to impressive auditoriums, all flexibly designed to match your needs. A successful conference requires more than just a beautiful venue.
With state-of-the-art facilities and a dedicated support team with us, your event is guaranteed to be unforgettable.
Summary
Stockholm Waterfront offers more than just conference venues – it is an experience in itself. With its unique design, focus on sustainability, and unbeatable facilities, it’s easy to see why it’s Stockholm’s most sought-after conference destination.
Please contact us for more information on how we can assist you!




















